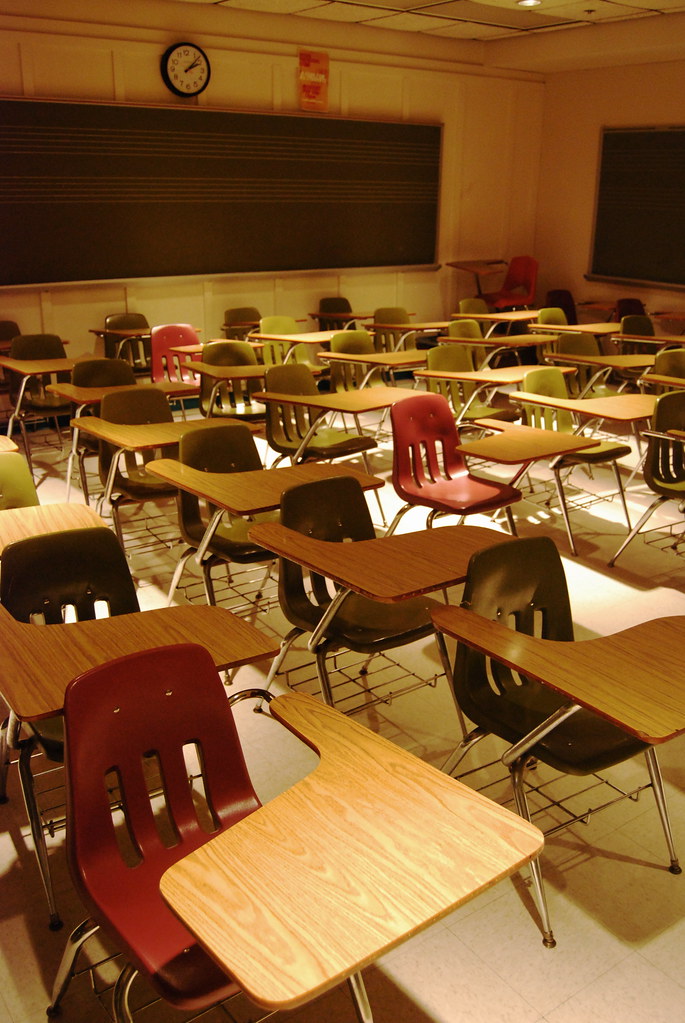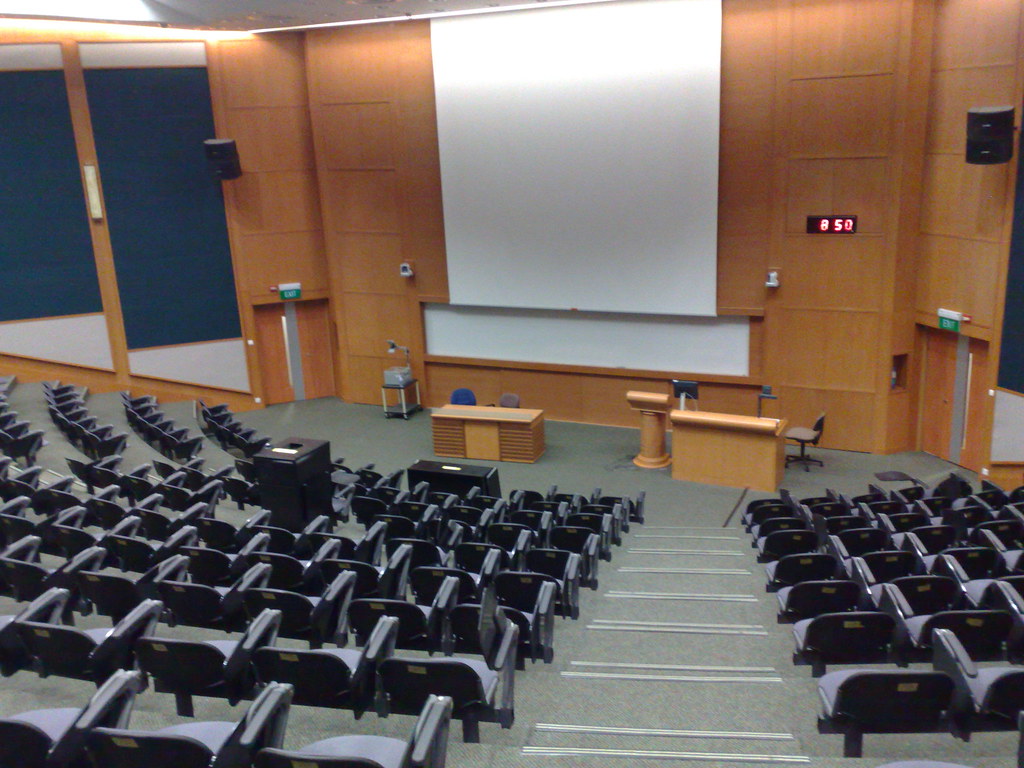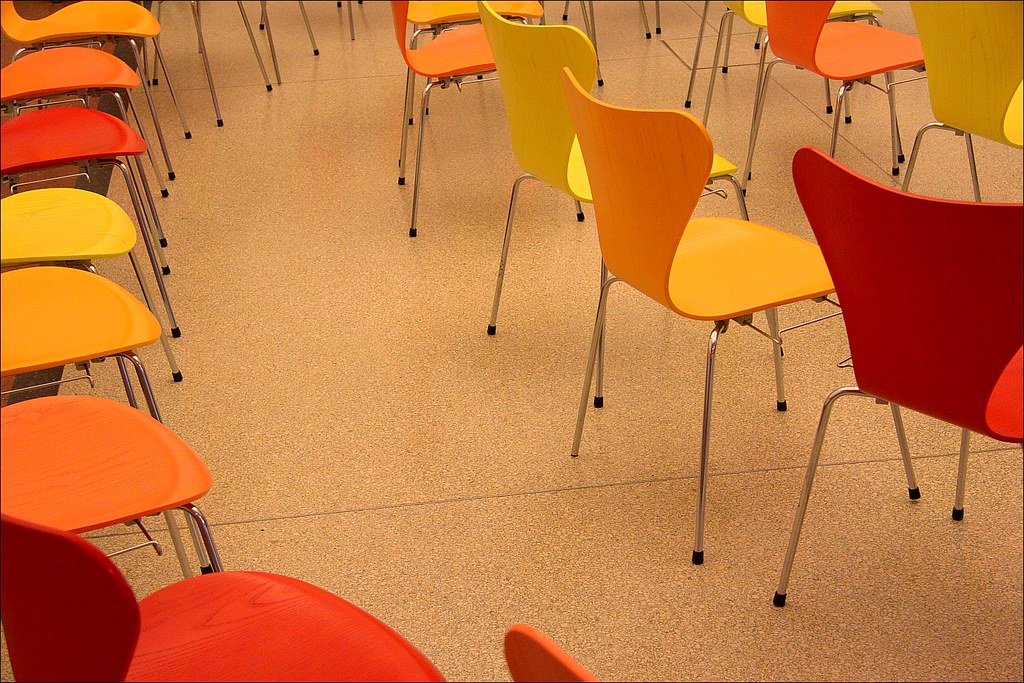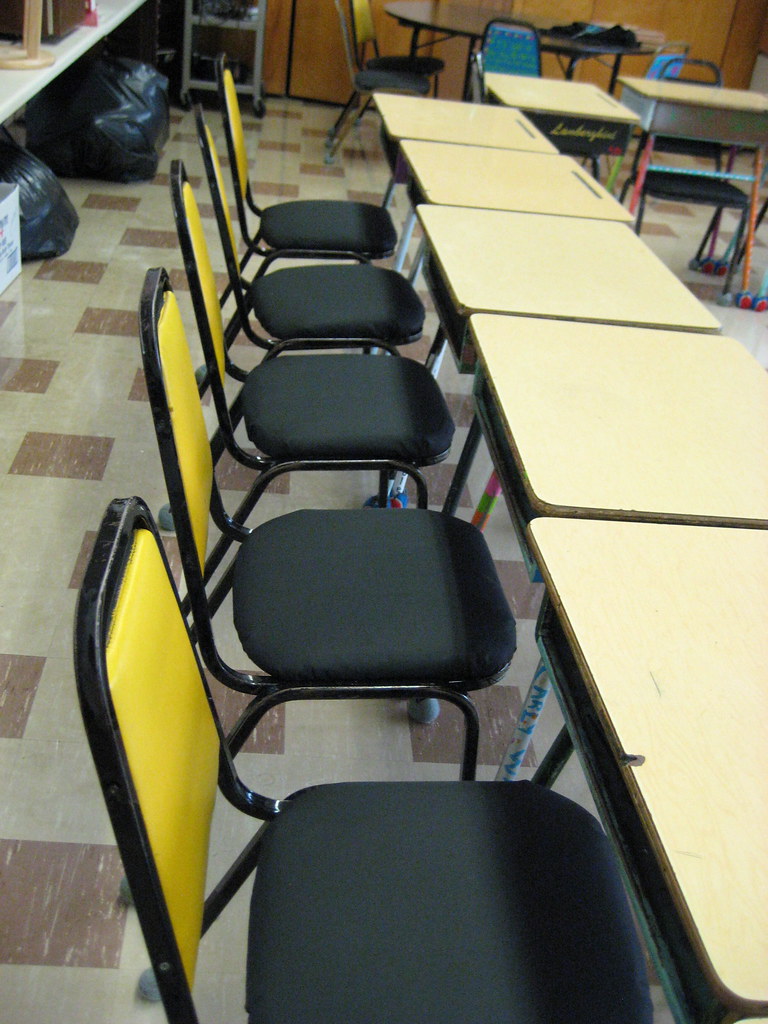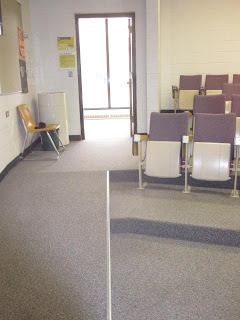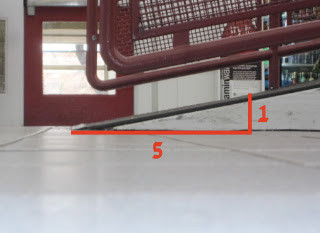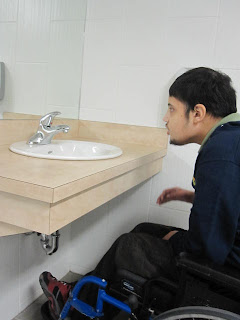This is part 3 in the Accessible Space series. Part 1 / Part 2
Classrooms like the one above can be really tricky for people with wheelchairs or other alternative forms of mobilization. In many universities and colleges, the seating is tiered (in steps), making the room even less accessible. Today we will look at some common barriers, more accessible alternatives, and ways to make inaccessible classrooms more accessible.
A typical lecture hall looks something like this. What kinds of barriers do you see?
- seats are attached and can't be moved
- seats have non-adjustable armrests, so people who require more room than the armrests allow won't be able to sit
- desks are attached to the seats, which is inconvenient for people who are left handed as well as for those who require more or less space between them and the writing surface. These desks are also usually a lot smaller, which means there is less room for assistive technology and other accommodations
- the vast majority of the seats are only accessible by stairs
- the doors don't appear to have buttons to open them
If a person who uses a wheelchair had a class in this lecture hall, they would only be able to sit right at the front. And because the desks are attached to the seats, they would not be able to sit with other students. They would have to sit in front of everybody, close to the professor, which is alienating and also might make it harder to see presentations on the screen. A table would have to be brought in so that there is a place for them to write.
The barriers aren't only for people using wheelchairs. People with larger bodies or who are left handed might have to choose between sitting in an uncomfortable seat, or else asking to have a table and chair placed at the front of the class, where again they would be singled out and might have a harder time seeing. Somebody using crutches would also have a hard time with the stairs.
This setup is better. The chairs don't have armrests, and they are not attached to the desk or to the floor. Instead of small individual desks, the larger table-style desk means there is lots of room for a computer, tape recorder, or other tools. Because it's still tiered it's not very wheelchair-accessible, but at least a person using a wheelchair could sit at the end of the row level with the door, with their classmates.
These kinds of chairs are a good option to use. They can be moved around easily and don't have armrests which can be restrictive.
These types of desks and chairs, more often found in elementary schools than universities, are much more accessible.
Here's another example of a more accessible desk.
Here are some pictures I took of a lecture hall, and a few ideas to make it more accessible.
It has a ramp to get to the front of the classroom, which is a good thing. Unfortunately the desks and chairs are attached, and most of the rows of seats are only accessible by stairs.
You can see that there are some desks and chairs at the front of the room. People using wheelchairs could use these. But you can see that they would have to sit right at the front of the room, beside the professor, which is kind of awkward.
A better option might be to bring in a desk at the end of the row on the level of the exit. This way the person using the wheelchair could sit with their classmates. If it's not an option to renovate the whole room, even just removing one seat at the end of the row would give lots of space for a desk and chair.
Let's look at the first lecture hall again. What could be changed to make it more accessible, without completely renovating the whole room?
- Install automatic door-opener buttons
- Remove a few of the seats in the front row and the back row, if there are exits there too, and bring in some tables/desks and chairs instead. Make sure the chairs are easy to move and don't have narrow armrests!
- If possible, turn one of the stairways into a ramp. You don't want it to be too steep. But this would let someone who uses a wheelchair and enjoys sitting in the back to use either the top or the bottom exit, and to speak to the professor after class.
These options won't turn the room into a great, totally accessible one, but they will make it a little bit more welcoming for a variety of people.


